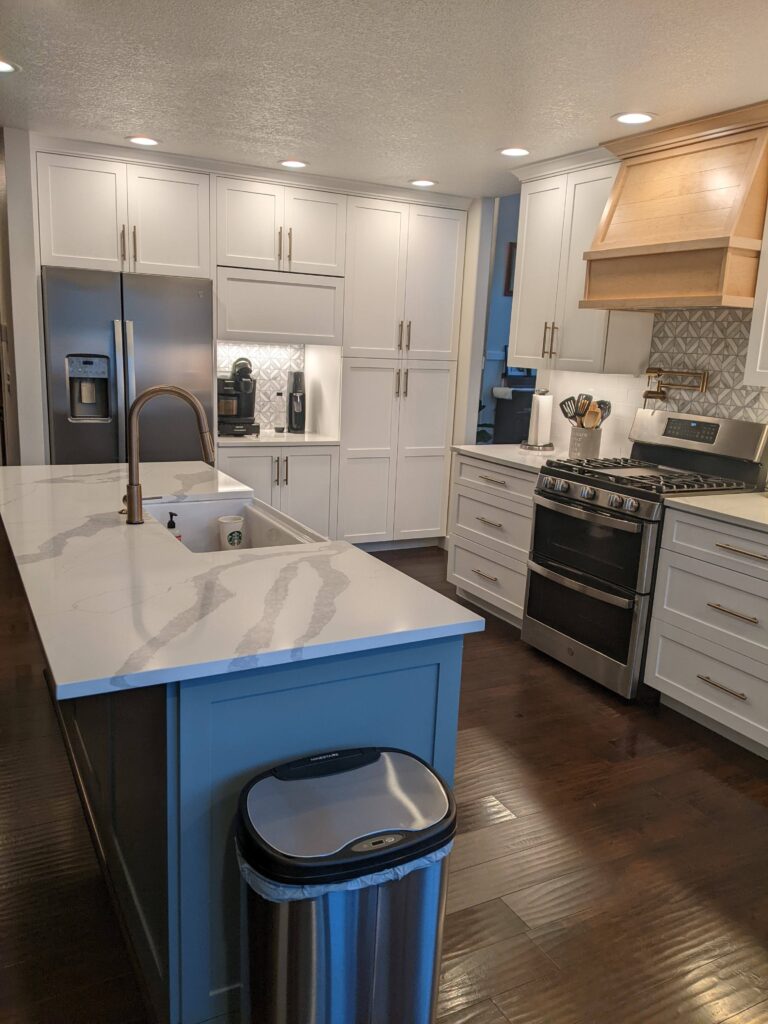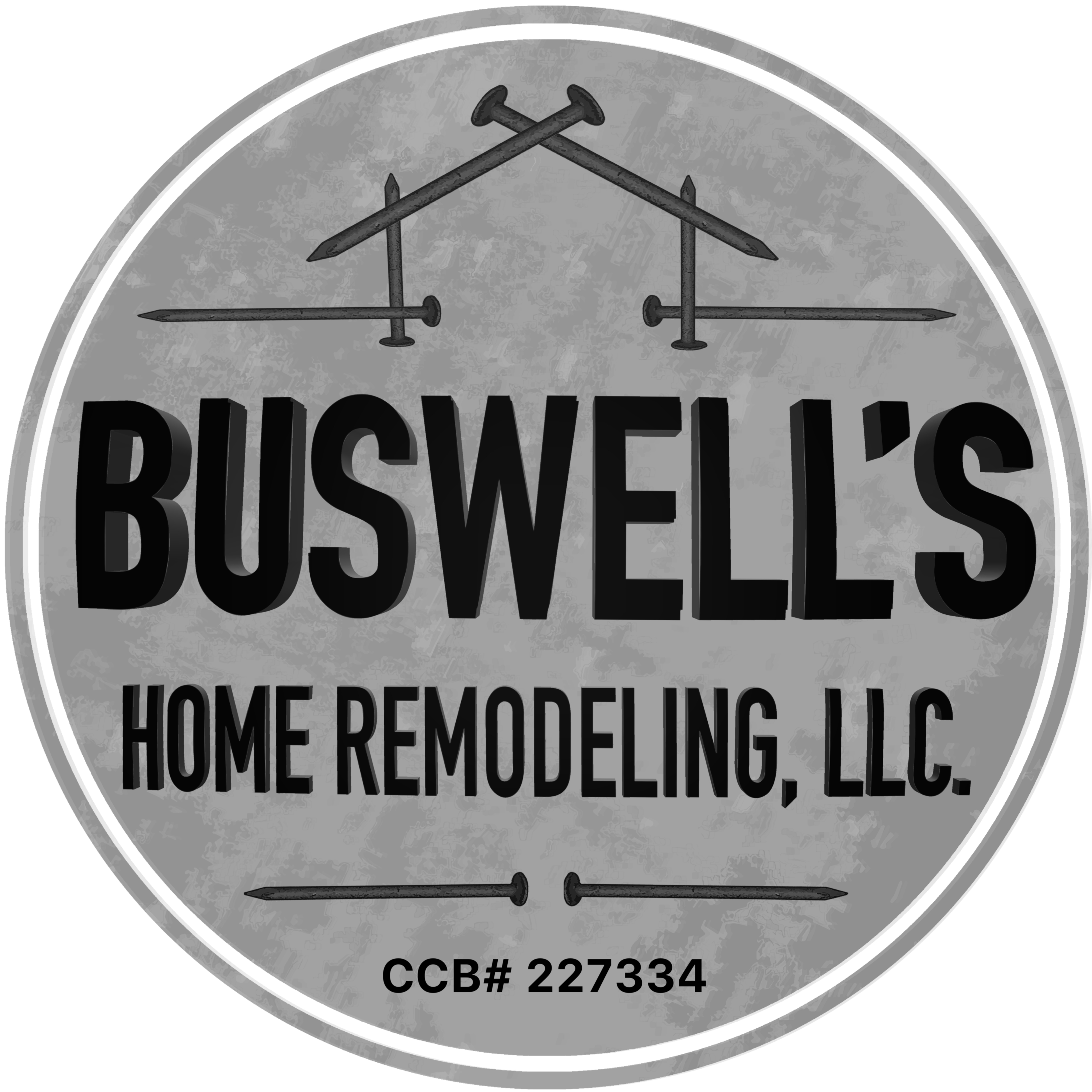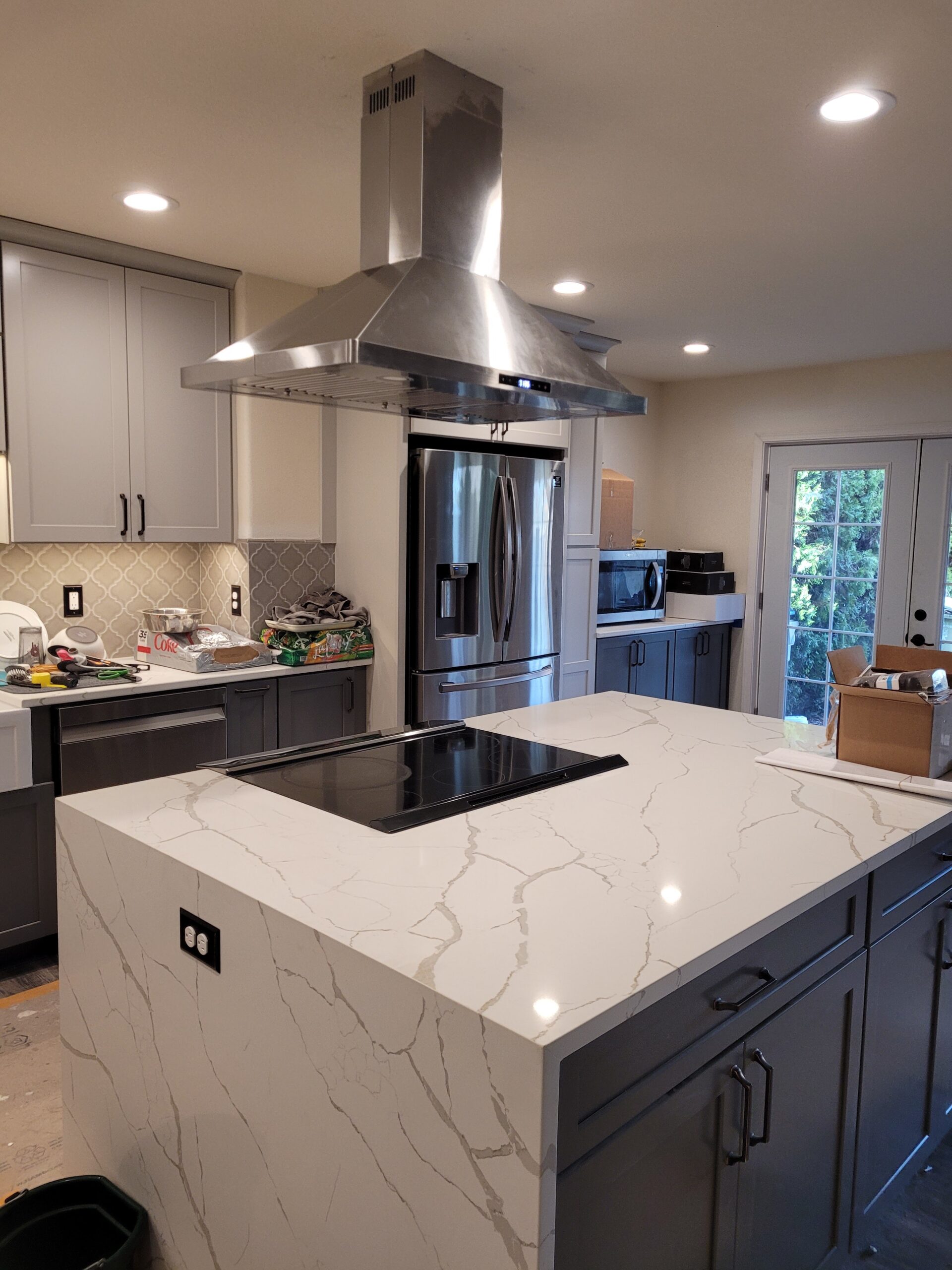Planning the layout of your kitchen is crucial to achieving your dream cooking and entertaining space. A poorly designed kitchen can cause unnecessary hassles, while the right layout can make your life easier. So, which kitchen layouts are the best? Let’s take a look.

- The U-Shaped Kitchen: This spacious layout is perfect for larger kitchens, offering ample counter and storage space. Its U-shape allows easy traffic flow, making it ideal for families and entertaining. With appliances and workstations on three walls, everything is within reach.
- The L-Shaped Kitchen: For smaller kitchens, the L-shaped layout maximizes counter space while maintaining an open feel. It’s perfect for cooking and entertaining, with appliances and workstations on two walls, making everything easily accessible.
- The Galley Kitchen: Maximizing counter and storage space, the galley kitchen is perfect for smaller kitchens. It’s great for those who enjoy cooking, with appliances and workstations on two walls, making everything within reach.
- The Island Kitchen: Providing extra counter and storage space, the island kitchen is perfect for larger kitchens. It also serves as a great focal point, ideal for food prep, cooking, and entertaining. With appliances and workstations on three walls, everything is easily accessible.
By considering your needs and preferences, you can choose the perfect kitchen layout for your space. Take into account your cooking and entertaining habits, as well as the size and shape of your kitchen. Achieving your dream kitchen is within your reach with the right layout.

